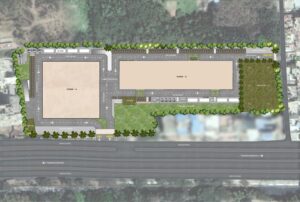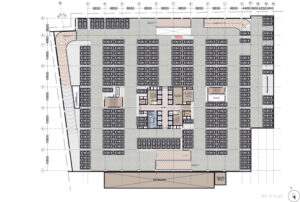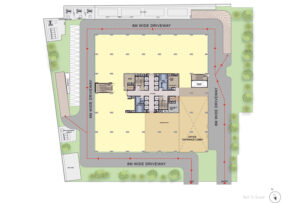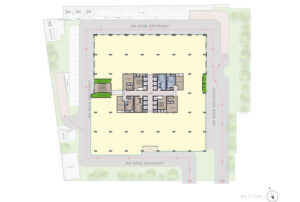OZONE CHAMBERS - KORAMANGALA
The choice of location is what sets Ozone Group apart, be it commercial or high-end residential buildings. Ozone Chambers, a Grade A, Gold rated state-of-the-art development enjoys locational advantage of being situated near Silk Board in the ever-growing business district of Koramangala-HSR. .
Embraced by residential, retail complexes, commercial establishments and banks, the micro market is buzzing with business activities. The latest amenities and Grade A infrastructure ensure that Ozone Chambers will stand out and most certainly meet all the criteria for blue-chip tenants with the added advantages of scalability and sustainability. The spectacular biophilic design ensures that all floors get aesthetic, habitable and environmentally responsible spaces with a breath-taking view of the city. The modular design with total development size of about 1.6 million sqft. offers the perfect opportunity to create offices with better floor efficiency.
Location Advantages
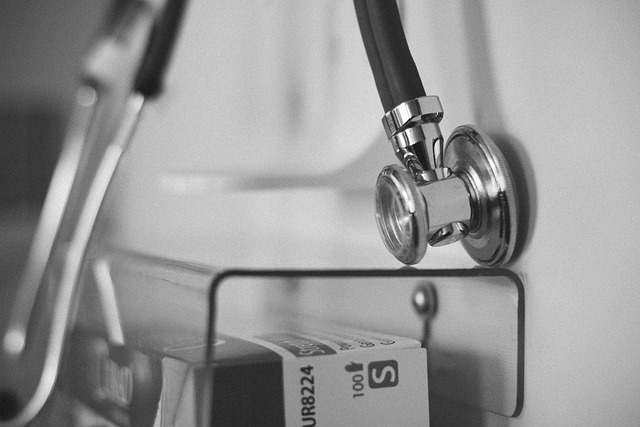
Hospitals
- St. John’s Hospital
- Sakra World Hospital
- Manipal Hospital
- Jayadeva Hospital
- Columbia Asia Hospital
- Campbell Hospital
- Marvel Multi-speciality Hospital
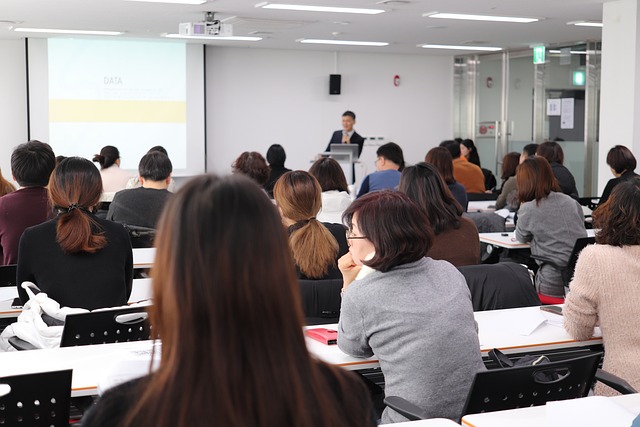
Business Hubs
- Accenture
- Tech Parks on Sarjapur-ORR
- Embassy Golf Links
- Wipro Corporate Campus
- Intel
- JP Morgan
- Cisco
- Electronic City
- EMZ Ecospace Tech Park

Entertainment
- Market Square 2 Mall
- Koramangala Club
- HSR Club
- Forum Mall
- Gopalan Innovation Mall
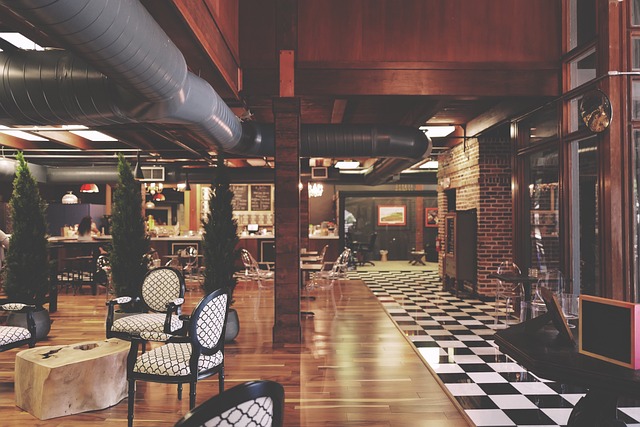
Hotels
- Hotel Grand Mercure
- Double Tree Suites by Hilton
- Courtyard by Marriott
- Treebo Kings Suites

Schools & Colleges
- Bethany High School
- Christ College
- National Public School
- New Horizon Eng. College
- New Horizon School
- Jyothi Nivas College
Biophilic Design
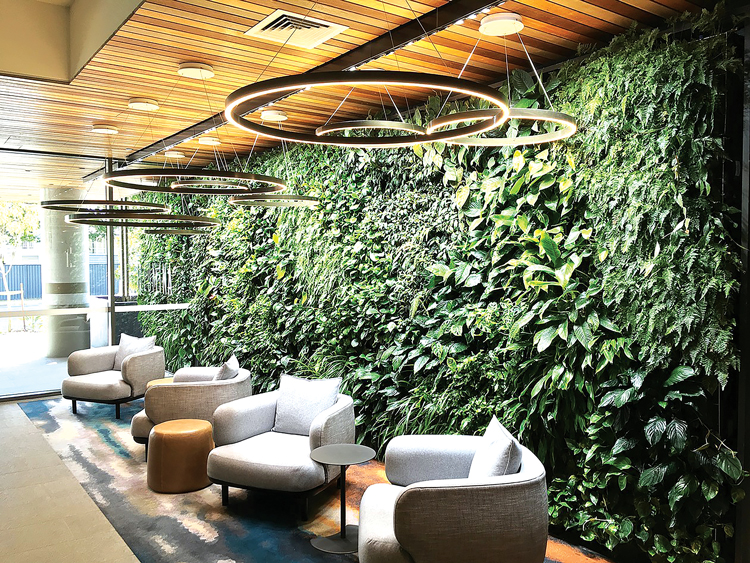
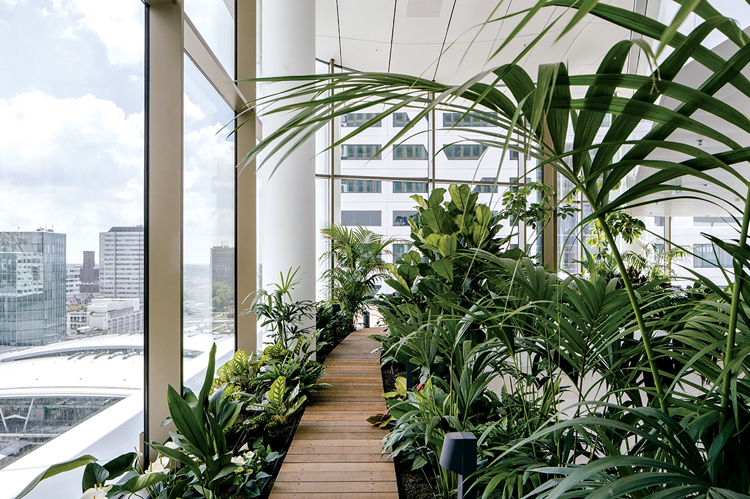
Green Building Certification (LEED)

- Solar panels to be installed on site for renewable energy
- Water efficient features to be installed
- HVAC equipment in line with LEED rating requirements
- Construction Activities followed as per LEED standards
- Interiors to be as per LEED standards
- Charging points for electric vehicles to be provided
- Insulation levels of roof and facade done to ensure minimum heat load inside the office
- Implementation of sensors to optimize electrical load
- Waste management efficiency
- Energy savings in the range of 20-30%
- Water savings in the range of 30-50%
- Excellent day lighting, health & well being of the occupants, safety
- Benefits and conservation of scarce natural resources.
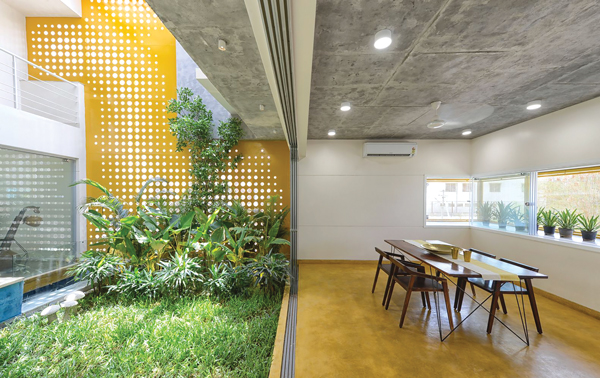
Technical Specifications
- configuration -3 basement + ground + 16 floors
- Building height – 73cm
- Car parking – car/park/900sq.ft Leasable area/li>
- Floor to floor height-4.2
- Floor loading-4KN/Sq.
- Earthquake resistance RCC-framed structure as per NBC/IS specifications
- Floor plate area-varies from 43,209 Sq.ft to 52,306 Sq.ft
- Efficiency approx. 78% (+/-2%)
- Facade with glazing/cladding/texture paint
- Grid size -8.85m*10.8
- Finishes – Entrance lobby at ground floor
-vitrified or any natural stone /texture paint
– Upper floors lift lobby & common passages
– vitrified/ natural stone/ texture paint & false ceiling
– Toilets on all floors with ceramic /vitrified tiles along with false ceiling
- Facilities & OFC service provider & space provisions for dual entry paths for mucks at basement 1 level provided Technical Specifications
- Power Source – 11KV /415 V
- Total Power Load – 0.75 KVA for every 100 Sq.Ft. of floor area including air conditioning, utilities & all other common areas
- Dedicated power of 0.45 KVA for 100 Sq.Ft. of floor area for tenants will be available
- Main LT Panel room & DG – Provided at basement, 1st floor level & DG in the setback area
- Power Back-up – 100% DG back-up • Total Power Load – 6000 KVA
- Transformer Capacity – 3 no’s of 2,000 KVA • DG Capacity – 3 no’s of 2,500KVA + 1 no. 2,500 KVA spare
- Diesel Storage Capacity – Day tank 4 no’s of 990L • HSD – 1 X 25KL approx
- Fully automatic lift with ARD system.
- CCTV cameras to be considered inside the lift car, lift lobbies & at strategic locations
- Main Lift: Passenger 16 pax X 10 with 2mps speed
- Service Lift: 2 x 1,000 Kgs
- External Security – External surveillance system provided.
- Evacuation – Fire staircases provided for evacuation
- Boom Barrier – Boom barrier at entry / exit
- CCTV – CCTV with PTZ cameras for main entrance & external surveillance at strategic locations with recording, storage and monitoring facility within the building
- General Design Guidelines – Sources of water: bore well water, tanker water and municipal water – Water requirement: 45 LPD – UG sump storage: min 2.0 days requirement provided.
- Sanitary Fixtures & CP fittings – Jaquar /Hindware /Parryware or Equivalent (Low flow fixtures & fittings)
- UG sump – 516 CUM • WTP Capacity – 17 CUM /hr
- STP Capacity – 400 KLD, SBR technology (Below ground installation)
- Terrace Rainwater Harvesting – 235 CUM/day (treated & reused for domestic purposes)
- OHT Cap – Fire – 100 CUM/day. Domestic – 10 CUM/day
- Garbage Disposal – OWC provided for garbage disposal system
- Total tonnage – 1,750TR
- High side – Chillers 3 X 585 TR working and 1 x 585 TR standby approx. water cooled chillers.
- AHU with Double skin provided
- BTU meter for each tenant provided
- BMS systems – Provided for critical equipment
- Automatic sprinklers & FAPA system Provided as per NBC 2005 and local byelaws.
- Fire water sump capacity 500 CUM/day.
- Fire exit has been planned for every 8.5 sqm/person
- National building code 2005
- Local bye laws for fire compliance
ABOUT OZONE GROUP
The commitment of our company is towards providing a higher quality of life in all our properties. From addressing the most basic needs like power and water to provision of world-class amenities, we strive to combine comfort with luxury in all our real estate ventures.
We take pride in bringing excellence and innovation in the housing sector by developing architectural marvels.



