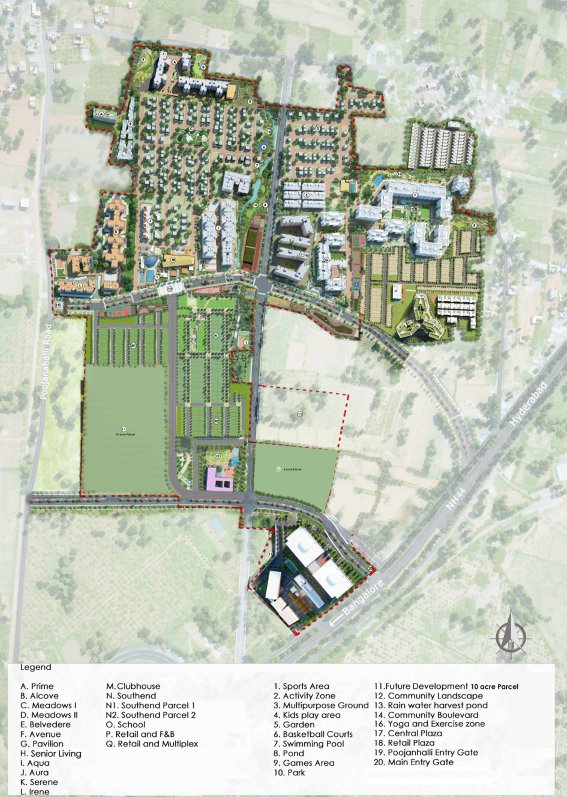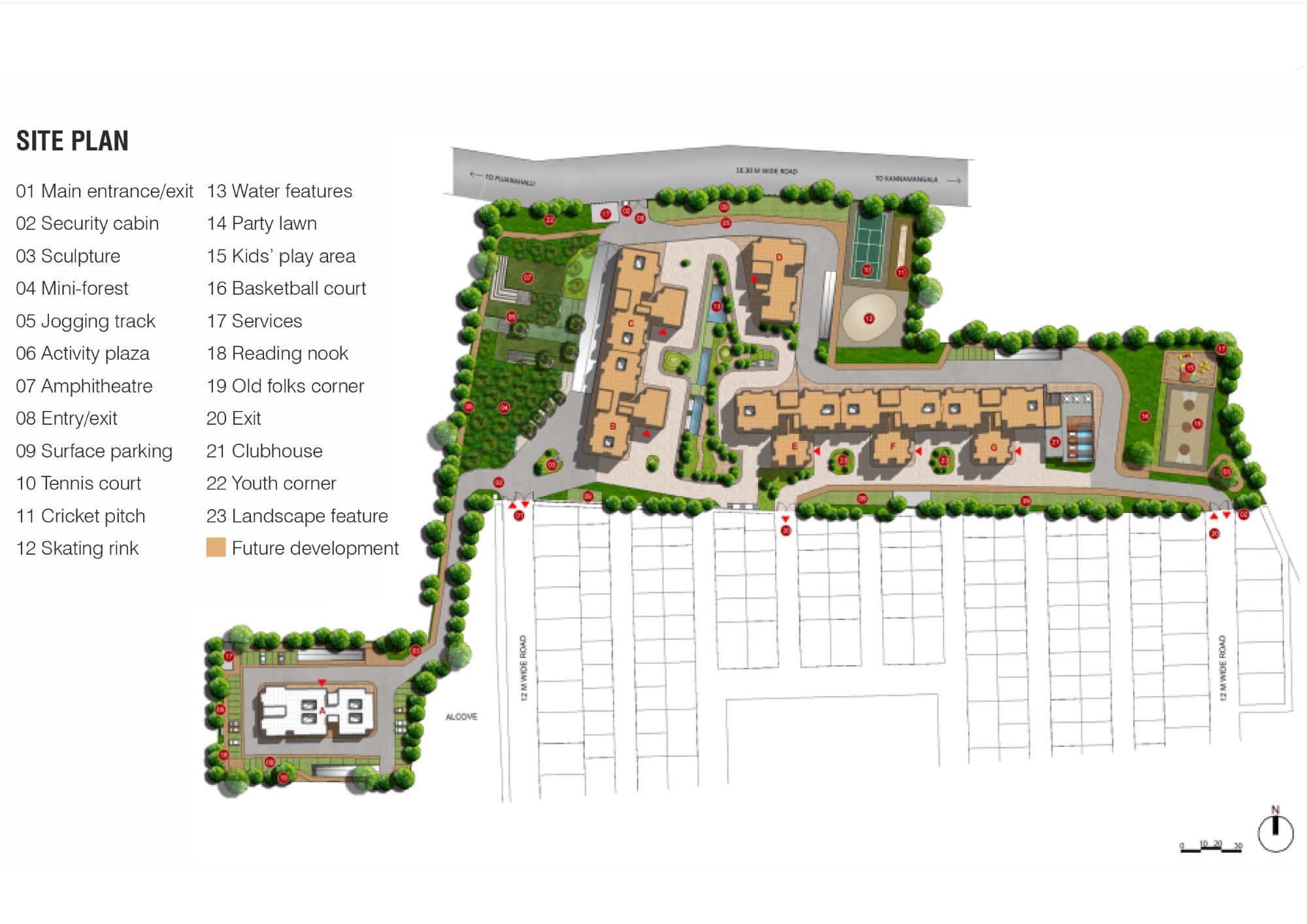OVERVIEW
The perfect combination of comfort and luxury.
Located on the Northern edge of Ozone Urbana is Urbana Prime, specially designed apartments that combine every modern day luxury. The view is magical, lush, landscaped vistas with the famed Nandi Hills in the distance. As part of Ozone Urbana, every conceivable comfort is close by. You have the magic of space, with apartment sizes ranging from 635 sq. ft. to 2572 sq. ft. The designs are truly captivating, and you have a choice of 1, 2, 3 & 4 BHK bedroom homes.
Clubhouse Amenities:
- Departmental / Convenience store
- ATM
- Salon / Beauty parlour (unisex)
- Swimming pool with kids’ pool
- Spa
- Lap pool + Deck area
- Alfresco dining
- Restaurant
- Crèche
- Association office
- Multipurpose hall
- Table tennis
- Billiards / Pool table
- Games room - cards, chess, carom
- Library / Reading room
- Kids gaming room
- Squash court
- Badminton court
- Conference room / Business centre
- Gymnasium
- Meditation space
- Yoga / Aerobics room
- Juice bar
- Mini theatre
Other Amenities:
- Entrance plaza
- Tennis court
- Jogging track
- Bicycle track
- Kids play area
- Landscaped garden
- Outdoor gym
- Senior citizen area
- Fountain plaza
- Volleyball
- Community boulevard
- Retail kiosks
- Basketball court
- Pharmacy
- Tele medicine centre
- Barbeque area
- Multipurpose court
- Cricket pitch with ball throwing machine
- Café
FLOOR PLANS
Tower-A
Tower-B
Tower-C
Tower-E
Tower-F
Tower-G
Tower-B
Tower-C
Tower-E
Tower-F
Tower-G
SPECIFICATIONS
Urbana Prime
Structure :
- RCC framed structure with solid concrete block infill
- Seismic zone II compliant structural design for earthquake resistance
FLOORING & SKIRTING :
- Foyer / Living / Dining / Kitchen / Bedrooms: 800mm x 800mm vitrified tiles
- Balconies / Utility: Anti-skid / Matt ceramic tiles
- Corridors / Lift lobbies / Staircases: Natural stone / Vitrified tiles
Kitchen/Utility :
- Ceramic / Vitried tiles dado 600 mm above counter level. Provision for RO unit.
- Provision for washing machine in utility.
Toilets :
- Antiskid ceramic tiles flooring.
- Good quality ceramic / Vitrified tiles dado.
- Good quality EWC & Wall mounted wash basins in all toilets.
- CP fittings of reputed make.
- Geyser provision in all toilets.
- False ceiling in all toilets.
INTERNAL WALLS AND EXTERNAL FINISHES :
- Internal walls & Ceilings: Emulsion paint / Acrylic paint
- External walls: Exterior weather resistant / Anti-fungal paint
GAS BANK :
- Piped gas distribution system for kitchen in all the units with metering facility.
FENESTRATIONS: DOORS / WINDOWS / VENTILATORS :
- Main Doors: Engineered wood frame with engineered / flush shutter with veneer finish
- Bedrooms / Toilets: Engineered wood frame & shutters with laminate finish
- Windows: Glazed UPVC sliding windows with provision for mosquito mesh
- Ventilators: UPVC ventilators with glass louvers / openable shutters
IRON MONGERY & HARDWARE: :
- Balconies: MS enamel painted railing.
- MS enamel grill for windows.
Lifts :
- 3 nos of lifts in each block (2 Passenger and 1 Service lift).
Electrical :
- Fire resistant, concealed wiring with PVC insulated copper wires.
- Modular switches and sockets of reputed make.
- 1 no of earth leakage circuit breaker (ELCB) in every unit for safety.
- 1 no of miniature circuit breaker (MCB) for each circuit provided at main distribution box in every flat.
- Electrical point provision for split AC units in master bedroom.
- Conduit provision for split AC units in living/ dining area.
- TV point in Living and Master Bedroom.
- Telephone point in Living and Master Bedroom.
- Power points for geysers & exhaust fan in Toilets.
- DG backup for only lighting circuit for each at.
- 100% power back up for common areas.
Water supply/ Plumbing :
- Rainwater harvesting, sewage treatment plant and water treatment plant.
- CPVC and UPVC schedule 40 / 80 water supply lines.
- Pressure tested plumbing lines.
- UPVC sewer lines.
- Organic waste converter.
Tower A,B,C,E,F and G
Structure :
- RCC framed structure with solid concrete block infill. Seismic zone II structural design for earthquake resistance.
FLOORING & SKIRTING :
- Foyer / Living / Dining / Kitchen / Bedrooms
- Good quality 600 x 600 mm vitrified tiles.
- Balconies / Utility: Antiskid ceramic tiles.
- Corridors / lift lobbies/ staircases: Natural stone / vitrified tiles.
Kitchen/Utility :
- Ceramic tiles dado 600 mm above counter level.
- Provision for RO unit in the kitchen.
- Provision for sink in kitchen & washing machine in utility.
Toilets :
- Antiskid ceramic tiles flooring.
- Fine quality ceramic tiles dado.
- Superior quality EWC & Wall mounted washbasins in all toilets.
- CP fittings of reputed make.
- Geyser provision in all toilets.
- False ceiling in all toilets.
INTERNAL WALLS AND EXTERNAL FINISHES :
- Internal walls Emulsion paint.
- Internal ceilings: Oil bound distemper.
- External walls: Exterior weather resistant /anti -fungal paint.
FENESTRATIONS: DOORS / WINDOWS / VENTILATORS :
- Main Doors: Designer flush doors with hard wood frame.
- Bedrooms: Engineered wood frame & shutters with laminate.
- Toilets: Engineered wood frame & shutters with laminate / paint.
- Windows: UPVC / Aluminum sliding windows with provision for mosquito mesh.
- Ventilators: UPVC / Aluminum ventilators with glass louvers / openable shutters.
IRON MONGERY & HARDWARE: :
- Balconies: MS enamel painted railing.
- Superior quality hardware for all doors & windows.
GAS BANK :
- Piped gas distribution system for kitchen in all the units with metering facility.
Lifts :
- 1 Passenger lift in each block.
- 1 no of Stretcher lift in each block.
Electrical :
- Fire resistant concealed wiring with PVC insulated copper wires.
- Modular switches and sockets of reputed make.
- 1 no of earth leakage circuit breaker (ELCB) in every unit for safety.
- 1 no of miniature circuit breaker (MCB) for each circuit provided at main distribution box in every flat.
- Electrical point provision for split AC units in master bedroom (for 1 BHK).
- Electrical point provision for split AC units in living/dining & Master bedroom (For 2, 3 & 3 BHK extended).
- TV & Telephone point in living room & master bedroom (for 1 BHK).
- TV & Telephone point in living room & all bedrooms (For 2, 3 & 3 BHK extended).
- Power points for geysers & exhaust fan in toilets.
- DG backup for only lighting circuit for each flat.
- 100% power back up for common areas.
Water supply / Plumbing :
- Rainwater harvesting, sewage treatment plant and water treatment plant.
- CPVC and UPVC schedule 40 / 80 water supply lines and pressure tested plumbing lines.
- UPVC sewer lines.
- Organic waste convertor.
Tower D
Structure :
- RCC framed structure with solid concrete block in all. Seismic zone II structural design for earthquake resistance.
FLOORING & SKIRTING :
- Foyer/ Living / Dining/ Kitchen/Bedrooms.
- Large sized vitrified tiles.
- Master Bedroom: laminated wooden flooring.
- Balconies /Utility: Antiskid ceramic tiles.
- Corridors / lift lobbies/ staircases: natural stone /vitrified tiles.
Kitchen/Utility :
- Ceramic /Vitrified tiles dado 600 mm above counter level.
- Provision for RO unit & Sink in the kitchen.
- Provision for washing machine, dish washer in utility.
Toilets :
- Antiskid ceramic tiles flooring.
- Superior quality ceramic/vitrified tiles dado.
- Master toilet: Counter top wash basin.
- Master toilet: Glass Shower Partition .
- Superior quality EWC & Wall mounted wash basins in all toilets .
- CP fittings of reputed make .
- Geyser provision in all toilets .
- False ceiling in all toilets.
INTERNAL WALLS AND EXTERNAL FINISHES :
- Internal walls & Ceilings: Emulsion paint /Acrylic paint
- External walls: Exterior weather resistant /anti -fungal paint
Water supply/ Plumbing :
- Rainwater harvesting, Sewage treatment plant and water treatment plant.
- CPVC and UPVC schedule 40 /80 water supply lines.
- Pressure tested plumbing lines.
- UPVC sewer lines.
FENESTRATIONS: DOORS / WINDOWS / VENTILATORS :
- Main Doors:Hard wood frame with Engineered/ Flush shutter .
- Bedrooms/toilets: Engineered wood frame & shutters with laminate .
- Toilets: Engineered wood frame & shutters with laminate / paint.
- Windows: Double glazed UPVC sliding windows with mosquito mesh.
- Ventilators: UPVC ventilators with glass louvers/ operable shutters .
IRON MONGERY & HARDWARE: :
- Balconies: MS Railings as per .
- Elevations Superior quality hardware for all doors & windows.
Lifts :
- Exclusive 2 no's of lifts in each block (one Passenger and one stretcher lift)
Electrical :
- Fire resistant concealed wiring with PVC insulated copper wires.
- Modular switches and sockets of reputed make.
- 1 no of earth leakage circuit breaker (ELCB) in every unit for safety.
- 1 no of miniature circuit breaker (MCB) for each circuit provided at main distribution box in every flat.
- Electrical point'sprovision forsplit AC units in Living, Dining, Master bedroom &Bedroom1.
- TV & Telephone pointin Living & all Bedrooms.
- Power points for geysers&exhaust fan in Toilets.
- DG backup for only lighting circuit foreach flat.
- Power points for geysers & exhaust fan in Toilets.
- DG backup for only lighting circuit for each flat.
- 100% power back up for common areas.
- 1) Video door phone.
- 2) LPG Gas leak sensors.
- 3) Lighting control.
- 4) Occupancy sensor for toilet light point.
GAS BANK :
- Piped gas distribution system for kitchen in all the units with metering facility.



