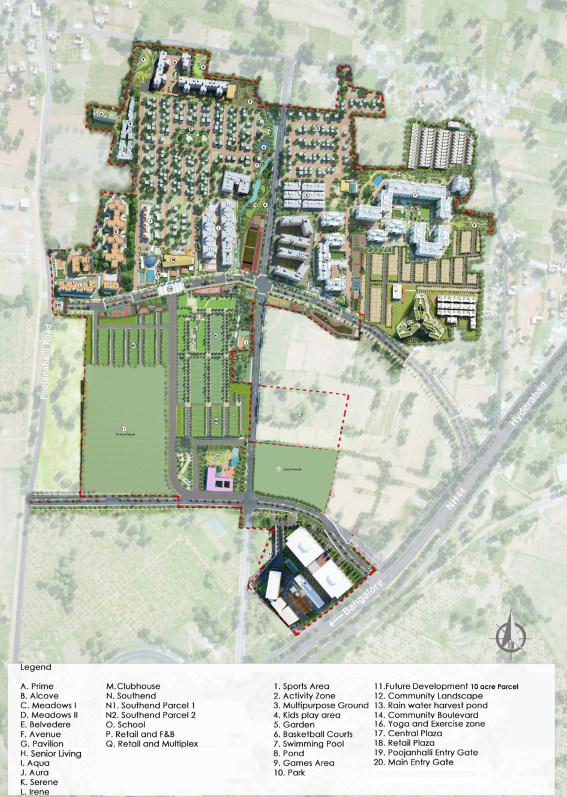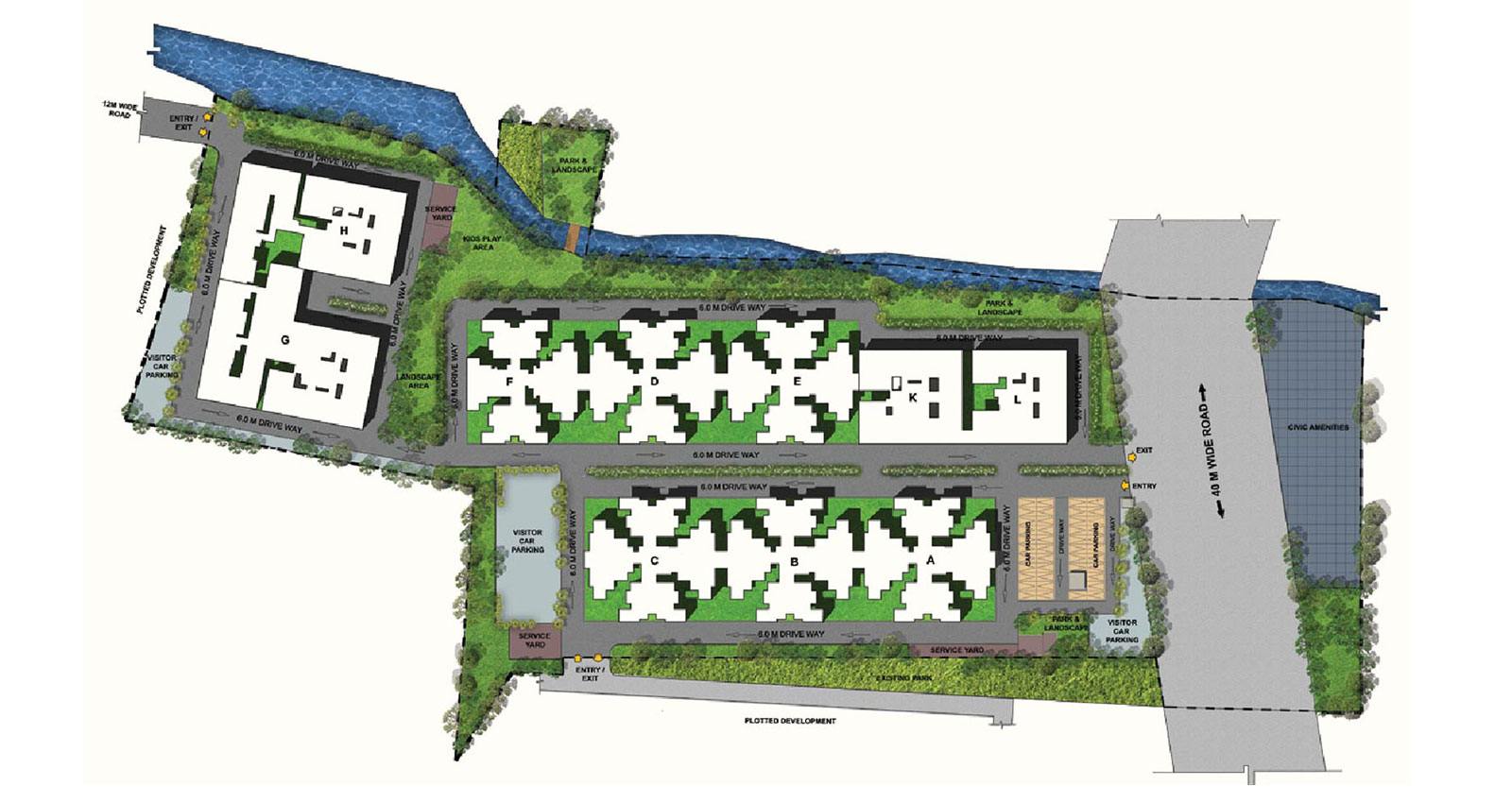OVERVIEW
Urbana Aqua 2- 3 and 4 BHK Apartments
3 and 4 BHK Apartments
Nestled within the integrated township is Urbana Aqua 2, apartments that have been specifically designed to let you live in the convenience of a spacious homes. Surrounded by lush greenery, apartments are also located in close proximity to all the amenities the township has to offer.
Features:
- Ground + 7 floors in each tower.
- Ample car parking for residents and visitors.
- Large landscaped areas with parks and open spaces.
- 2 lifts – 1 passenger lift and 1 stretcher lift provided per tower.
- 2 meter wide corridors.
- Basement / Stilt Parking
Clubhouse Amenities:
- Departmental / Convenience store
- ATM
- Salon / Beauty parlour (unisex)
- Swimming pool with kids’ pool
- Spa
- Lap pool + Deck area
- Alfresco dining
- Restaurant
- Crèche
- Association office
- Multipurpose hall
- Table tennis
- Billiards / Pool table
- Games room - cards, chess, carom
- Library / Reading room
- Kids gaming room
- Squash court
- Badminton court
- Conference room / Business centre
- Gymnasium
- Meditation space
- Yoga / Aerobics room
- Juice bar
- Mini theatre
Other Amenities:
- Entrance plaza
- Tennis court
- Jogging track
- Bicycle track
- Kids play area
- Landscaped garden
- Outdoor gym
- Senior citizen area
- Fountain plaza
- Volleyball
- Community boulevard
- Retail kiosks
- Basketball court
- Pharmacy
- Tele medicine centre
- Barbeque area
- Multipurpose court
- Cricket pitch with ball throwing machine
- Café
FLOOR PLANS
Structure :
- Seismic Zone II compliant structure.
- RCC framed structure
- Solid concrete block work.
- All internal walls plastered with smooth finish.
- Fire escape staircase provided as per norms.
Painting/ Polishing :
- Interior : Oil bound distemper.
- Exterior: Exterior weather resistant paint.
- Ceiling: Oil bound distemper.
- Enamel paint for MS grill.
Doors / Windows :
- Main door: Hard wood doorframe with flush shutters and architraves Wood door frame with flush shutter for bedrooms/toilets with enamel paint. Good quality hinges and tower bolt
- Anodized aluminumsliding door with plain glass for all windows
- Brass/Chrome hardware with magic eye for main door
Lifts :
- Two passenger lifts in each tower (including one stretcher friendly).
- Elegant floor lobbies with vitrified tiles
Water supply/ Plumbing :
- Rain water harvesting system.
- Sewage treatment plant (STP) and Water treatment plant.
- All water supply lines are of CPVC.
- All plumbing lines will be pressure tested.
- Sewer lines will be of UPVC.
Flooring :
- Good quality 2’x2’ vitrified tiles for living, dining and bedrooms
- Ceramic tiles for balcony, kitchen and utility area
Electrical :
- Elegant modular electrical switches
- For safety, one earth leakage circuit breaker (ELCB) in every apartment
- One miniature circuit breaker (MCB) for each circuit provided at the main distribution box in every apartment
- One TV point in the living room and master bedroom
- Power back-up for lighting circuits for every apartment
- 100% power backup for common areas and utilities.
- One telephone point each in living room and and all bedrooms.
- One AC point in master bedroom.
Kitchen/Utility :
- Plumbing points and electrical points in kitchen.
- Cladding with glazed / ceramic tilesabove the kitchen platform up to 2 feet high
- Granite kitchen platform with stainless steel sink
- Good quality CP fittings
- Washing machinepoint in utility area
- Water purifier point in kitchen
Toilets :
- Good quality anti-skid / matt ceramic tile flooring for all toilets
- Wall mounted wash basin in all toilets
- Glazed ceramic tiles dado up to 7 feet height
- Good quality wall mounted EWC in all toilets
- Hot and cold water mixer unit for shower in all toilets
- Health faucet in all toilets
- Provision for geyser in all toilets
- Good quality CP fittings
- Anodizedaluminum ventilators with translucent / frosted glass
- Provision for exhaust fan in all toilets
- False ceiling in all toilets



